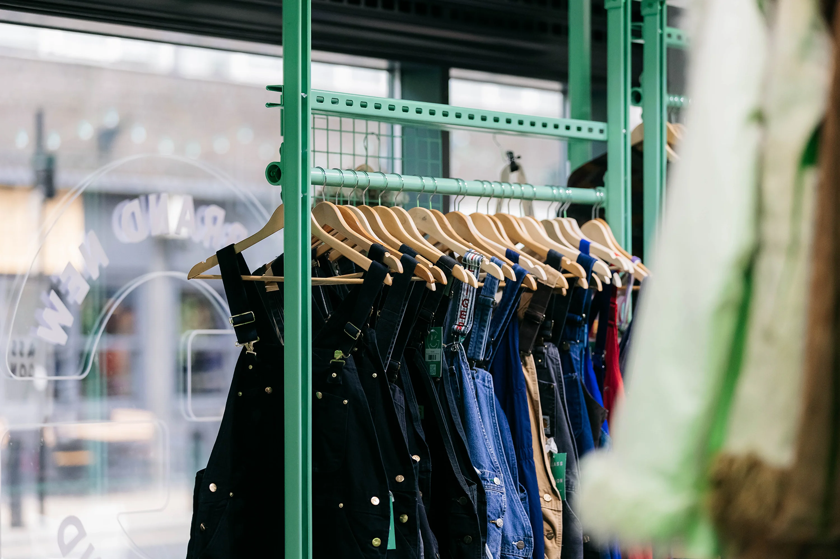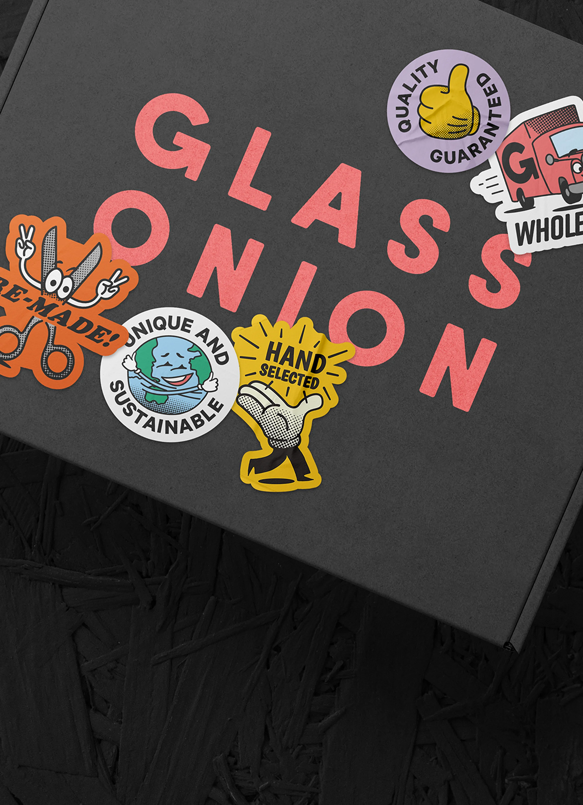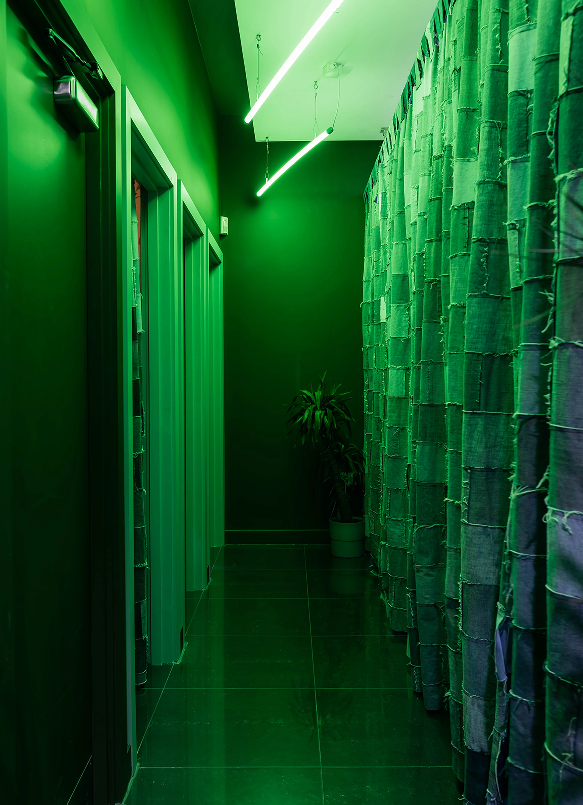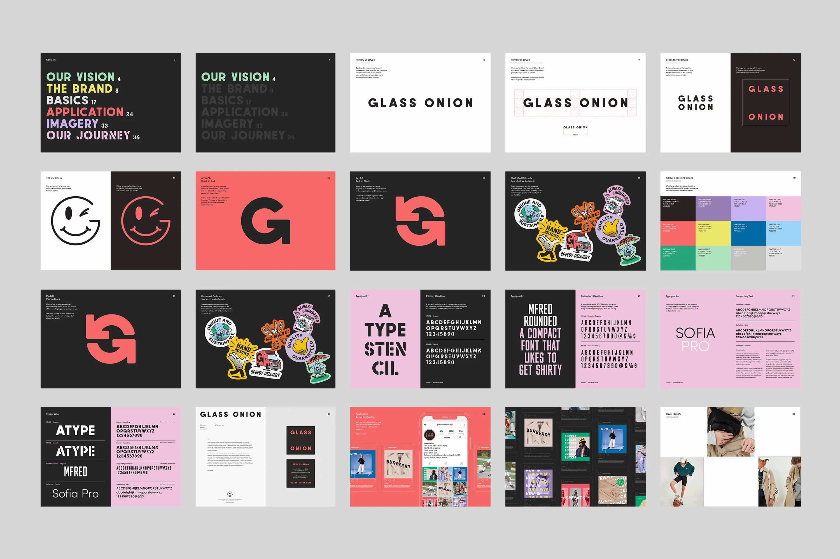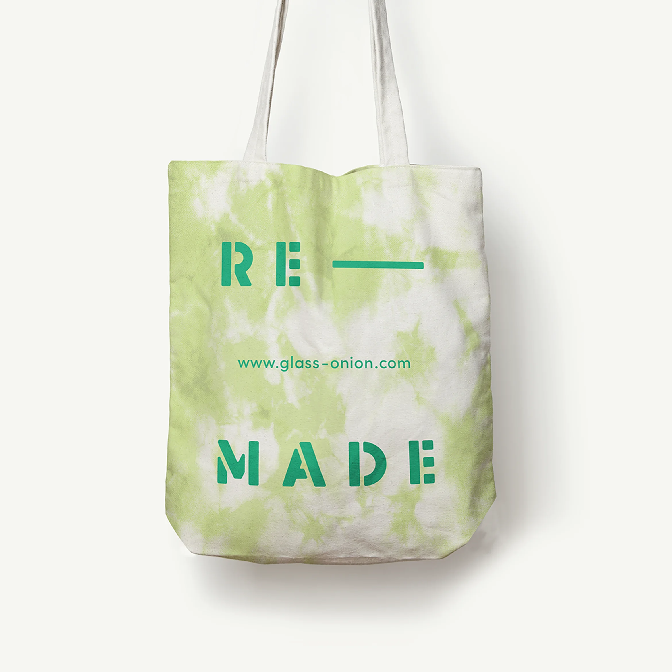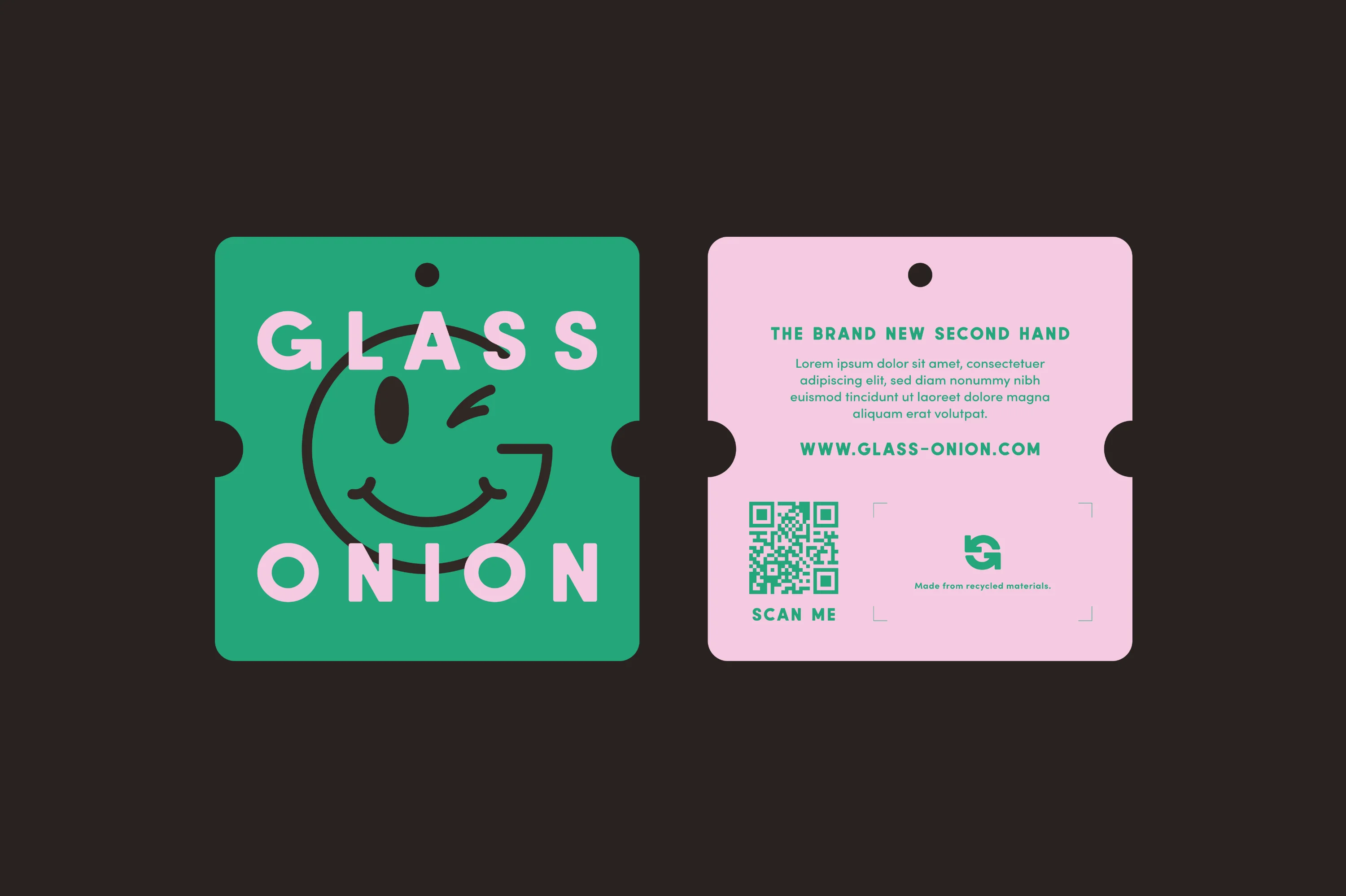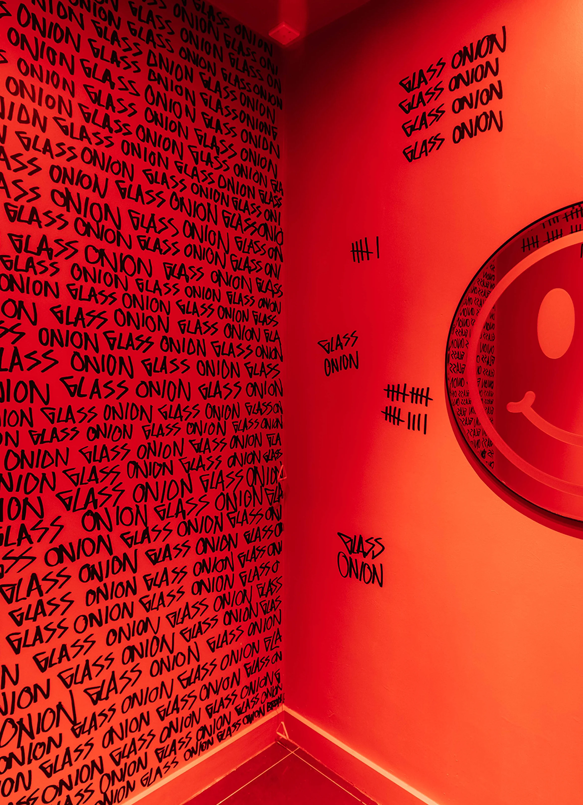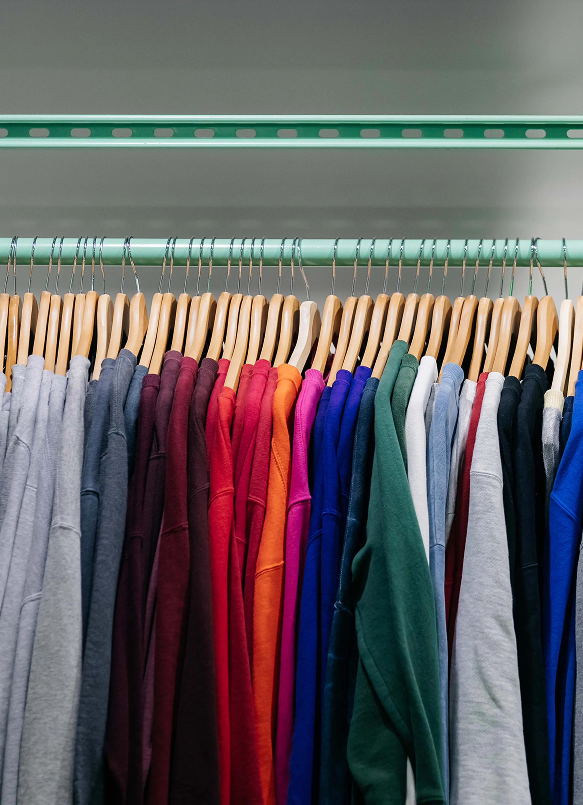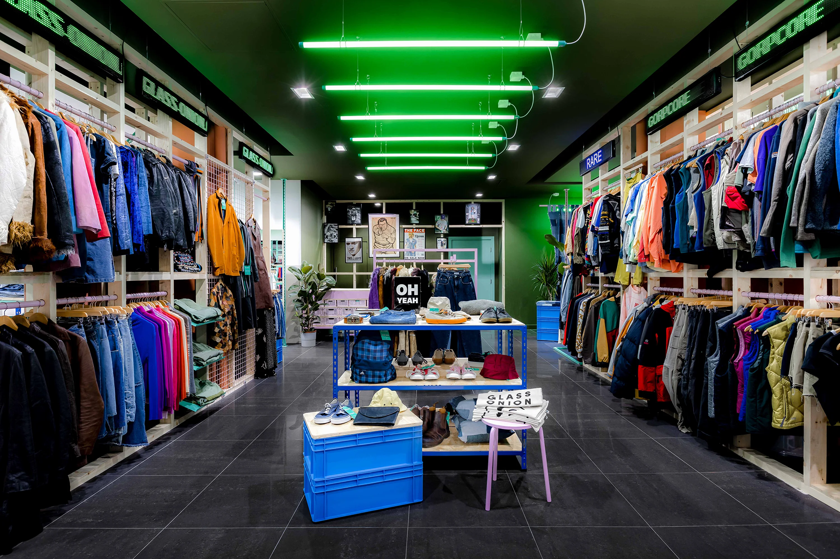Beginning life in a coal shed in South Yorkshire in 2005, Glass Onion is now the UK’s leading vintage clothing company, processing up to 20,000kgs of second hand clothing every single week from their warehouse in Barnsley. The company trade in over 200 brands across menswear, womenswear, one-of-a-kind original vintage pieces and remade clothing.
Originally just a wholesaler, Glass Onion wanted to expand to the direct-to-consumer market, and this required a fresh brand, a functional but attractive e-commerce store and a physical flagship store in the centre of Sheffield.
Sustainability is in the DNA of the business, so our branding team incorporated a subtle nod to the behind-the-scenes operation of recycling vintage clothing with an arrow head that blends into the letter ‘G’.
To keep the brand entirely unique, we worked with Australian scribble legend Max Blackmore of No Scribbles, who produced a short series of colourful and fun illustrated icons that are perfectly placed to attract the eye of Glass Onion’s target audience: 18-24-year-olds. The icons apply onto packaging, the website, mailers or swing tags and they work hard to differentiate Glass Onion from other brands in the marketplace.
This branding was then applied across the website by our developers, who built an easy-to-use e-commerce site on Shopify. We worked to customise an existing theme while injecting a number of third-party plugins requiring additional manipulation of code to ensure a first-class user experience.
Keeping sustainability at the heart of proceedings, our interiors team designed a shop aesthetic that was simple and relied on functional materials. Unistrut railings were painted in brand colours and attached to large wooden frames, allowing the individual garments to stand out. Recycled materials appear in the denim patchwork curtain that lines the dressing rooms.
Glass Onion is now uniquely positioned to become the driving force of sustainable clothing fashion in the UK and beyond.
